
Managing Travel for Planned Special Events
Chapter Six. Traffic Management
Plan
Page 5 of 9
Pedestrian Access Plan 
Overview
A pedestrian access plan provides for the safe and efficient movement of pedestrians within the immediate area of the venue. This includes accommodating pedestrian trips to/from several mode transfer points in a planned special event activity network. These points, shown for example in Figure 6-18, include site parking areas, transit stations, express/charter bus stations, shuttle bus stations, and pick-up/drop-off areas. Moreover, some event patrons may make their entire trip, originating from home or work, on foot. In meeting the managing travel for planned special events goal of ensuring safety, the event planning team must develop a plan that: (1) accommodates pedestrians accessing an event via a network of safe walking routes and (2) minimizes pedestrian/vehicular conflicts.
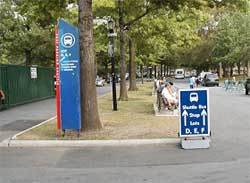
Figure 6-18. Mode Transfer Point
As with planned special event travel demand, peak event-generated pedestrian demand rates vary by event category:
- A discrete/recurring event at a permanent venue is characterized by high peak pedestrian arrival and departure rates. Maximum pedestrian demand occurs after the end of a discrete event, and the high demand level meters pedestrian flow to event parking areas and transit/shuttle stations, thus metering vehicle departures from the venue area.
- High attendance at continuous events and street use events yields high pedestrian traffic traversing the adjacent street system for a sustained period of time.
Existing pedestrian facilities, namely sidewalks and crosswalks as illustrated in Figure 6-19, can not adequately accommodate pedestrian traffic in the vicinity of a planned special event venue during ingress or egress. If stakeholders fail to implement proper pedestrian control measures, then pedestrians will risk exposure to moving traffic and traverse travel lanes, causing traffic congestion, under heavy flow conditions. Also, the popularity of planned special event transit service requires advance consideration of moving pedestrians between an event venue and nearby transit stations.
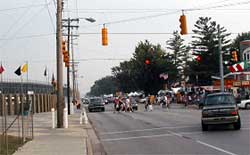
Figure 6-19. At-Grade Pedestrian Crossings Adjacent to a Venue Gate
A successfully implemented pedestrian access plan for planned special events permits rapid dispersion of pedestrian flow. Although high pedestrian volumes encompass the immediate venue area during ingress and egress, the plan effects efficient access through a radial network of pedestrian routes. It also includes time-sensitive strategies to minimize overcrowding conditions at venue gates and mode transfer points. The plan also considers a continuous shuttle bus service operations detail to handle event patrons destined to/from satellite parking areas and transit stations not easily accessible by foot.
Pedestrian Control
Pedestrian access routes are comprised of two components:
- A routing component, consisting of sidewalks or paths between street intersections.
- A crossing component, consisting of infrastructure or other vehicle control measure that allows pedestrians to cross a street safely.
Planned special event pedestrian management involves the implementation of integrated control tactics to facilitate pedestrian routing and crossing between a mode transfer point and the event venue. Key considerations include:
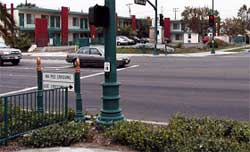
Figure 6-20. Pedestrian Crossing Barrier
- Pedestrian access route capacity represents the smallest of its routing and crossing component capacities.
- In a radial network, where pedestrian volume is highest at the center or venue, the event planning team should design pedestrian access routes to provide increasingly greater capacity from site area to venue.
- Another important planning and operations consideration involves preventing the intersection of pedestrian access routes. This results in overcrowding at the intersection point and compromises pedestrian safety, particularly if two streams of pedestrians intersect at a street crossing.
- Practitioners should design each access route to exclusively serve a venue gate and implement control tactics to prevent routes from converging until reaching the event venue.
- Associated tactics include erecting pedestrian crossing barriers, as shown in Figure 6-20, at street intersections and deploying roving law enforcement patrols for pedestrian protection and crowd control.
- Use of bicycle, equestrian, or all-terrain vehicle patrols allow officers to conveniently access and travel on streets, pedestrian access routes, and parking areas.
- A traffic operations agency can assist law enforcement in maintaining orderly pedestrian flow through the site area by using CCTV to monitor pedestrian travel and operations at critical crossing points. Shown in Figure 6-21, stakeholders managing travel for major events at the Daytona International Speedway successfully used portable CCTV cameras to monitor the pedestrian egress flow rate from the venue in addition to operations at several nearby street crossings.
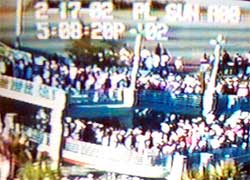
Figure 6-21. Pedestrian Traffic Monitoring Via CCTV
Pedestrian Routing
Two strategies for managing pedestrian flow on walkways during planned special events include:
- Locating access route termini.
- Providing additional, temporary pedestrian walkway capacity.
Key design aspects to consider include:
- The event planning team and parking area operators should avoid having a pedestrian access route and parking area access point intersect.
- Vehicle turning movements in and out of access driveways impact pedestrian safety and flow, and the implementation of special traffic control measures reduces vehicle arrival rate to parking areas and may create congestion on parking area access roads. Instead, stakeholders should provide an uninterrupted pedestrian walkway, connecting a pedestrian access route to parking areas, and station volunteers inside parking areas to prevent pedestrian/vehicular conflicts.
- To effect pedestrian dispersion in the immediate area of the venue, locate temporary transit stations a sufficient distance away from venues while still affording event patrons a convenient walking distance. As a result, potential station overcrowding during event egress does not impede pedestrians from accessing routes leading to other mode transfer points. This tactic also benefits transit users as traffic management team personnel can better manage station queues by cordoning loading/unloading areas and closing street curb lanes to furnish additional queuing area not available adjacent to the venue.
Obtaining additional pedestrian walkway capacity involves increasing walkway width. Tactics for achieving increased width include: (1) removing movable sidewalk obstacles, such as news racks and benches and (2) closing the adjacent street curb lane for pedestrian traffic. Key considerations include:
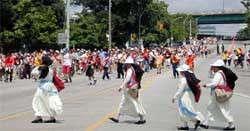
Figure 6-22. Pedestrian Access Route and Emergency Access Route(8)
- Consider implementing the latter tactic between the event venue and access points to parking areas and pick-up/drop-off areas, but terminate the lane at street intersections if turning traffic can traverse the pedestrian-designated curb lane.
- Use barricades and drums, coupled with law enforcement patrol, separate traffic and pedestrian flow.
- To satisfy both public safety agency and pedestrian accommodation needs, consider closing street segments adjacent to an event venue. For example, as shown in Figure 6-22, a closed street can function as a pedestrian access route and emergency access route.
Pedestrian Crossing
Table 6-15 describes tactics for improving the safety and capacity of pedestrian street crossings.
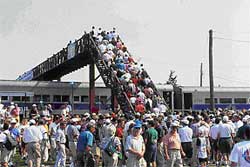
Figure 6-23. Temporary Pedestrian Bridge
Use of a temporary pedestrian bridge represents an effective tactic for crossing wide streets or roadways where traffic throughput is emphasized. Advantages include safety and minimal traffic management team staffing requirements. Disadvantages include cost and the lack of access for disabled persons. Figure 6-23 shows a temporary, pre-fabricated pedestrian bridge that was successfully deployed during the 1995 U.S. Golf Open as a pedestrian crossing, over an arterial roadway and the Long Island Rail Road, between the event venue and two mode transfer points (transit station and VIP parking area).
Temporary street closures during event egress allow the venue to empty faster and permits pedestrians to disperse to a number of adjacent mode transfer points and pedestrian access routes. Recognize that heavy pedestrian flow on street crosswalks near venue gates significantly reduces traffic turning movement capacity. Therefore, total street closure mainly impacts cross street through traffic flow, traffic that can be diverted away from the immediate venue area. The traffic management team reopens the street when traffic signal phasing can accommodate remaining pedestrian demand. As shown in Figure 6-24, law enforcement may close a road segment(s) adjacent to the main gate of a continuous event to alleviate the need to staff multiple at-grade crossings as patrons arrive and depart throughout the event day.
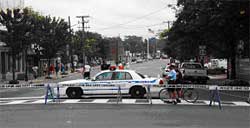
Figure 6-24. Road Closure Adjacent to Event Venue
Figure 6-25 shows a staffed, mid-block pedestrian crossing. Mid-block crossings not only reduce the likelihood of vehicle-pedestrian collisions, but accident severity as well. As with all staffed crossings, traffic management team supervisors should establish the relative priority of competing pedestrian and traffic movements and communicate that priority to officers controlling such crossings.
Analysis
Practitioners should analyze the level of service of major pedestrian access routes and crossings, first and foremost to ensure anticipated pedestrian demand levels do not exceed available capacity at any time during event ingress and egress. Overcrowding on pedestrian facilities compromises the safety of pedestrians and may interfere with adjacent street traffic flow.
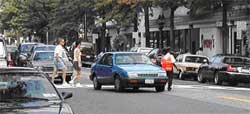
Figure 6-25. Staffed Mid-block Crossing
The Highway Capacity Manual (HCM) includes procedures for computing capacity and level of service for various types of pedestrian routes and crossings, summarized in Table 6-16.(9) With regard to capacity, a Level of Service E indicates design volumes approach the limit of facility capacity. The HCM also discusses characteristics of pedestrian flow and various performance measures.
Disabled Accessibility
The pedestrian access plan must accommodate disabled event patrons arriving via all travel modes serving a planned special event. This involves examining all routes that a disabled event patron may traverse and, in turn, ensuring the patron has an unimpeded path from mode transfer point to venue seat. Accessible pedestrian routes must: (1) maintain a minimum path width, (2) include curb cuts and temporary ramps for negotiating grade separations, and (3) conform to local Americans with Disabilities Act (ADA) regulations. If a particular route (e.g., from express/charter bus station or transit station) does not meet accessibility requirements, then accessible shuttles must operate between affected mode transfer points and accessible pick-up/drop-off areas.
Permanent venue parking areas have designated accessible parking and pick-up/drop-off areas that provide disabled event patrons with unobstructed access to event venue gates. This does not apply for temporary venues or locations of street use events. Disabled parking spaces at municipal and private parking areas serving continuous events and street use events may be located too far a distance from venue gates or event viewing areas. Each individual special event parking area includes a minimum number of disabled parking spaces to meet ADA regulations, thus rendering an on-demand, accessible shuttle operation from the lot impractical. As a result, the event planning team should sign and staff one parking area, nearest to venue gates or prime event viewing areas, for disabled parking. Figure 6-26 shows an access point to a municipal lot designated a disabled parking area for a downtown planned special event at a temporary venue.
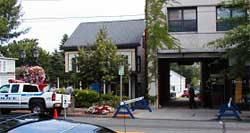
Figure 6-26. Special Event Disabled Parking Area Access Point
Shuttle Bus Service
A shuttle bus service should be operated continuously within the venue site area during event ingress and egress, with the service schedule revolving around event patron arrivals and departures. Common shuttle service to/from a planned special event venue include: (1) satellite parking area service, (2) transit station service, and (3) employee parking area service. A particular planned special event may involve multiple private and public (e.g., transit agency) shuttle service operators, all of whom must coordinate with the event planning team on service details and station locations.
The shuttle bus service planning process should incorporate the considerations listed in Table 6-17. These considerations impact the overall travel choice utility associated with the activity network supported by a shuttle bus service. Its design and operation on the day-of-event must satisfy a range of user needs, summarized in Table 6-18. These needs pertain to service and station provisions. Successful shuttle bus services positively influence the travel mode or destination (e.g., off-site) choice made by persons traveling to and from a planned special event. As illustrated by the event website promotion displayed in Figure 6-27, an event public information campaign may spotlight shuttle bus operations to promote alternate travel options, such as transit use or parking at a satellite parking area.
| Consideration |
|---|
|
| Need |
|---|
|

Figure 6-27. Shuttle Bus Service Promotion
(Graphic courtesy of The Ohio State University.) D
Service Design
The end result in shuttle bus service design involves determining the required number of buses to meet expected ridership levels. Based on event category and associated operations characteristics, the number of shuttle buses needed during event ingress and egress may vary. Discrete, recurring events at a permanent venue demand maximum service at the end of the event.
Primary service design inputs include event patron arrival and minimum service headway (e.g., time between bus arrivals). To estimate the magnitude and rate of arrival, consult parking demand analysis and travel forecast results applicable to the mode transfer point(s) (e.g., parking area or transit station) to be serviced by the shuttle bus. Utilize vehicle occupancy figures referenced in the event feasibility study to convert vehicle-trips to person-trips in order to develop shuttle ridership estimates. The shuttle bus service will serve approximately the same number of persons during egress operation as it does during ingress operation. As previously noted, demand rates likely may vary. On the day-of-event, service operators should utilize ingress passenger counts to reevaluate service needs before the planned special event ends.
Minimum service headway represents a function of route service time. The following equation defines route service time:
Route service time = (Round-trip travel time) + (Number of shuttle bus stations on route) * (Average passenger loading time at one station + Average passenger unloading time at one station + Average dwell time at one station)
Travel time estimates must reflect day-of-event operations and may vary depending on transit accommodation strategies contained in the event traffic control plan. The following equation defines minimum service headway:
Minimum service headway = (Route service time) / (Number of shuttle buses operating on a specific route at any given time)
The following steps describe how to determine the required capacity to successfully operate a shuttle bus service on a particular route:
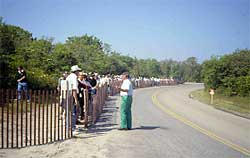
Figure 6-28. On-Site Shuttle Bus Station
- First, design the shuttle bus fleet size based on the criteria of providing a minimum service headway less than the maximum desired user wait time. Using the above equation for minimum service headway: (1) substitute the maximum desired user wait time for minimum service headway, (2) insert the route service time, and (3) solve for the number of shuttle buses required on the route, rounding up to account for the user wait time criteria. Note that the service headway between successive shuttle buses may be greater than the minimum service headway if the fleet of buses assigned to a particular route are not perfectly staggered to yield equal headways between buses.
- Second, compare the event patron rate of arrival to the rate of available shuttle bus seats per unit of time. To accommodate pedestrian flow during peak periods of ingress and egress, practitioners should consider a sub-hourly analysis (e.g., peak 15 or 30 minutes) using the highest anticipated event patron arrival rates. For analysis purposes, arrival rate refers to the rate of pedestrians arriving to a shuttle bus station at a parking area/transit station and at a venue during event ingress and egress operations, respectively. Practitioners should increase the number of shuttle buses serving a particular route, as necessary based on analysis results, to meet peak event patron arrival rates and avoid overcrowding at shuttle bus stations.
- Third, account for dwell time and event patron demand at all shuttle bus stations serviced by a particular shuttle route.
Station Design
A temporary shuttle bus station will exist at both a mode transfer point and at the event venue. Station design and operations should facilitate the rapid loading and unloading of shuttle passengers without impacting adjacent traffic operations and pedestrian movement. Because of the high concentration of pedestrian traffic at the event venue during ingress and egress, venue station design is critical. On-site shuttle bus stations should: (1) facilitate easy shuttle bus access, (2) provide a defined passenger waiting area, (3) promote an orderly queue formation, and (4) shield waiting passengers from adjacent vehicular and pedestrian traffic. Figure 6-28 shows an on-site shuttle bus station located adjacent to a roadway designated exclusively for bus use during a rural planned special event. Table 6-19 summarizes key considerations that surround shuttle bus station design.
Management
Shuttle bus service operators should have access to pertinent traffic management team radio communication channels and/or consider stationing a supervisor in the event command post. Station volunteers can monitor passenger queuing and loading/unloading times. Bus operators can monitor passenger volume and communicate bus travel time and location. The service supervisor, in turn, directs service response to schedule delays, bus breakdowns, station overcrowding, and traffic incidents blocking service routes.
Shuttle bus operation contingency plans should include alternate shuttle routes in the event of a traffic incident occurrence. The alternate route should traverse a completely different set of streets than the preferred route. Service operators should maintain an operations and route detail for any parking areas denoted as an alternate (e.g., for overflow or weather reasons) to the primary lot served by the service. Other applicable contingency information includes temporary service locations for bus maintenance and fueling.
Cost
The operation of a shuttle bus service likely will realize greater efficiency for discrete events compared to continuous events such as fairs and festivals. Funding is obtained through satellite parking area fees, corporate sponsorship, or general event revenues. In some cases, parking is free, and the shuttle service charges a nominal fare to passengers. This arrangement may cause delays during passenger embarking, particularly if the bus operator must collect fares. Shuttle users likely will resist any fare charged for shuttle bus service from a transit station. Therefore, a fare-based shuttle service could significantly impact the utility that event patrons assign to transit when considering planned special event travel options.
Plan Specifications
Table 6-20 lists pertinent pedestrian access plan informational elements of interest to event patrons and participants. A traffic flow map or traffic control plan, prepared as a traveler information tool, may contain callouts to pedestrian facilities and day-of-event control tactics. Traffic management team personnel will require an implementation plan tailored to each pedestrian management initiative.
Planned Special Events Traffic Management | Privacy Policy