
Managing Travel for Planned Special Events
Chapter Six. Traffic Management
Plan
Page 4 of 9
Site Access and Parking Plan 
Overview
Chapter 5 detailed steps for conducting a parking demand analysis, including guidelines for evaluating the scope of parking area required to serve event patrons. In turn, a site access and parking plan contains operations strategies for managing automobile, bus, taxi, and limousine traffic destined to and from the following areas in the vicinity of a planned special event venue: (1) public parking area, (2) reserved (permit) parking area, (3) overflow parking area, and (4) pick-up/drop-off area. The event planning team must create a flexible plan that contains proactive strategies for responding to real-time event patron travel patterns driven by their choice of public parking areas, especially if parking fees vary from lot to lot. Traffic destined to the three other site areas has a fixed ingress and egress pattern as specified in the plan through lot assignments and permitted movements.
The site access and parking plan must fit seamlessly into other components of the traffic management plan. This includes the pedestrian access plan, traffic flow plan, and traffic control plan. For instance, the pedestrian access plan must accommodate pedestrians arriving to/from each parking area or pick-up/drop-off point while still achieving a manageable dispersion of pedestrian traffic. Parking area access and site circulation arrangements must correlate with street traffic control schemes.
Site access and parking plan development involves a three-step process: (1) access, (2) process, and (3) park:
- Access refers to getting event traffic from the adjacent street system to their destination, such as a parking area or pick-up/drop-off area, during ingress and vice versa during egress. The traffic management team manages the access operations component.
- Process involves activities necessary to "approve" vehicles for entry into a parking area. A fee transaction between a parking area operator and motorist represents a common process activity.
- Park involves handling vehicles from a process point to a parking space. A parking team and associated volunteers operate the process and park components. A breakdown in any one of the three components can result in congestion extending to the adjacent street system and possibly to freeway and arterial corridors serving the planned special event.
Parking Policies and Tactics
General Considerations
Table 6-5 presents three general considerations regarding proactive parking management for planned special events.
| Consideration |
|---|
|
Lot Assignment
The objectives of lot assignment include:
- Efficiently distribute the flow of traffic.
- Minimize the superimposition of traffic flow on a single access road section.
- Separate pedestrian, automobile, and bus/taxi/limo traffic.
- Accommodate group needs.
Table 6-6 lists the factors that influence this planning process. Key considerations for some of these factors include:
- Parking areas designated for disabled, reserved, and valet parking require on-site spaces with easy access to the event venue. However, the location of these lots must afford users the opportunity to egress immediately after the event without intersecting extreme levels of pedestrian traffic.
- Some planned special events draw a significant level of event patrons traveling in a recreational vehicle. These patrons typically arrive well before the event start, if not one day prior to the event, and tailgate after the event. As a result, a recreational vehicle parking area should exist adjacent to streets segments that the traffic management team may temporally close after the event to safely accommodate pedestrian traffic. This consideration also applies to the selection of media and participant parking areas. These groups arrive before and depart after the majority of event patrons and require parking near the venue, especially media who have to transport heavy equipment.
- For major special events, employees should park at a remote off-site lot with shuttle bus service.
- The section on site access and circulation will discuss taxi and limo operations.
- In evaluating parking areas for heavy vehicles (e.g., buses and recreational vehicles), the event planning team must verify that vehicles can execute all required turning movements during ingress and egress.
- If the use of any parking area requires a lease or third-party agreement (e.g., use of a commercial lot), then planners must have the agreement signed well before the day-of-event.
Traveler Information
Dissemination of traveler information on site access and parking utilizes several tools and approaches, including pre-trip and en-route:
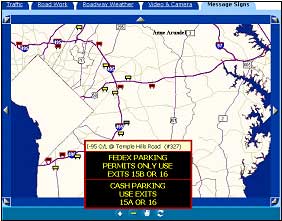
Figure 6-6. Freeway CMS Displaying Parking Information (Graphic courtesy of the Maryland State Highway Administration.)
- As part of pre-trip information dissemination, the event planning team should prepare a site and parking plan for stakeholder use and for distribution to event patrons via advertisements as well as the event or venue website. The event operator should include directions to specific parking areas with pre-event ticket and parking pass distribution.
- En-route information dissemination techniques begin with any combination of static signs, portable changeable message signs (CMS), and highway advisory radio (HAR) positioned on freeway and arterial corridors serving the event. Figure 6-6 shows a freeway CMS, operated by the Maryland State Highway Administration with real-time sign status posted on the Coordinated Highways Action Response Team (CHART) website, displaying access information for different parking areas.
- As part of developing the site access and parking plan, the event
planning team should prepare a signing plan and CMS/HAR message sets.
- Default messages provide directions to assigned parking areas.
- Stakeholders should maintain alternate message sets to divert traffic away from full lots to overflow parking areas.
- Implementation of alternate message sets places a premium on interagency communications.
- On the day-of-event, the command post must process real-time information received from parking area operators and observers and, in turn, immediately communicate recommended changes to all agencies managing traveler information devices as the situation dictates.
- The signing plan indicates a network of trailblazer and guide signs
from a freeway or arterial access point to various parking areas.
- Top priority involves guiding event patrons and participants destined to reserved parking areas. Unlike most event patrons who will eventually accept any public parking area, travelers possessing a permit will circulate through the street system adjacent to the event venue until they encounter their designated parking area.
- Figure 6-7 shows a temporary guide sign for event parking permit holders.
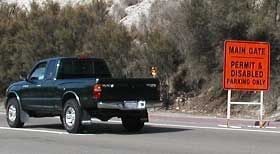
Figure 6-7. Guide Sign for Reserved Parking Areas
- Traveler information considerations during event egress include the
provision of parking area identification landmarks, and guide signs
to major freeway/arterial routes at parking area exit points and adjacent
access roadways.
- In the absence of parking staff, the guide signs assist motorists unfamiliar with the area in making critical turns to access known freeways and/or arterials when departing the event venue site.
- Missed turns result in additional circulation through the site area and impacts street network operations during egress.
- Standard parking area identification landmarks at permanent venues
include fixing a parking section banner to light posts or naming different
levels of a parking garage. The lack of such permanent identification
landmarks at unpaved parking areas can create significant pedestrian/vehicular
conflicts, not to mention added delay for the event patron, as pedestrians
scan the parking area for their vehicle.
- Figure 6-8 shows an innovative parking area identification technique applied to unpaved parking areas, which represented a golf course, at the Rose Bowl. The technique involved attaching a numbered balloon to portable lighting trailers stationed at various unpaved parking areas. Some balloons were visible from inside the stadium.
Contingency Plans
Contingency planning involves the development of traveler information message sets to divert and guide event ingress traffic to overflow parking areas:
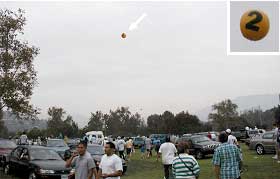
Figure 6-8. Temporary Parking Area Identification Landmark
- If unpaved parking areas are used, the traffic management team should have a contingency plan when wet weather prevents the use of unpaved lots. This includes using other paved areas, particularly lots serving an inactive land use or one adversely affected by wet weather such as a park, and/or allowing on-street parking.
Technology Applications
Technology utilized for day-to-day traffic management can greatly enhance parking management and efficiency of operation at permanent venues that serve numerous planned special events. In particular, use of technology can improve operator monitoring of parking areas and facilitate accurate, up-to-date dissemination of traveler information.
Advanced Parking Management System
A basic advanced parking management system allows operators, stationed at a transportation management center, to monitor parking areas and control traveler information devices used to disseminate parking information. Key considerations include:
- Advanced systems include electronic detection equipment that transmits real-time traffic volume counts and speeds to the TMC.
- The system surveillance and monitoring system incorporates pan-tilt closed-circuit television (CCTV) cameras for viewing parking areas and adjacent access roads.
- Traveler information devices include a CMS and HAR network coupled with strategically positioned blank-out signs that communicate parking area status information (e.g., lot full) to motorists.
- With real-time access to CCTV, TMC traffic signal system operators can implement timing modifications on demand.
- Operators at the TMC can integrate the advanced parking management system into the greater Advanced Traveler Information System for the region (e.g., automated information transmission to other agencies, websites, and kiosks).
Advanced Parking Information System
The deployment of advanced parking information systems have successfully occurred at some airports and metropolitan areas across the Nation. This system automatically disseminates accurate, up-to-date information regarding parking facility occupancy status to motorists upstream of the facility, coupled with routing directions to open facilities. From the perspective of planned special events, the system would function well for an event venue served by several parking facilities, such as one located in a downtown area. Electronic signs controlled by the system inform motorists of open parking facilities as soon as they exit the freeway system.
An advanced parking information system generally consists of the following four components: (1) vehicle detectors, (2) a parking control center, (3) information displays, and (4) a telecommunications network. Automated detection methods include inductive loop, ultrasonic, infrared, microwave, and machine vision, although studies have shown infrared detection functions best for advanced parking information systems. The parking control center receives and synthesizes data collected by detectors, and the center transmits messages pertaining to parking facility occupancy to information displays for motorists' use. Operators at the parking control center can override the system during planned special events or unusual circumstances. Information displays include a combination of static and dynamic signs disseminating parking availability information and directions to open facilities. The system can incorporate other traveler information devices, such as HAR, the Internet, telephones, commercial television, and in-vehicle navigation.(2)
The Minnesota DOT, Federal Highway Administration (FHWA), City of Saint Paul Department of Planning and Economic Development, City of Saint Paul Department of Public Works, and one private partner conducted a one-year Saint Paul Advanced Parking Information System Operational Test for planned special events in the area.(3) The stakeholders performed the test in the Civic Center/Rice Park area of downtown Saint Paul, and the test consisted of the following:
- Determination of parking stall occupancy by participating parking operators during planned special events in downtown Saint Paul and instantaneous transmission of available parking to the Saint Paul Traffic Control Center (TCC).
- Instantaneous transmission of information on available parking by the Saint Paul TCC to electronic message signs.
- Wireless, automated parking advisory signs placed at appropriate locations to display the number of stalls available at parking garages or lots with direction arrows to the garages or lots.
Table 6-7 summarizes some key findings yielded by the operational test.
| Finding |
|---|
|
Vehicle Access and Circulation
In order to facilitate safe and quick spectator and participant travel to/from the event site, the site access and parking plan should specify tactics that prevent potential congestion on parking area access roads and allow for good circulation on roadways surrounding the event site. Table 6-8 indicates site access and circulation considerations applicable to the development of a site access and parking plan. The three considerations of: (1) parking area ingress, (2) pick-ups and drop-offs, and (3) parking area egress are discussed in the following subsections.
The reader should review:
- Select street and intersection control tactics (e.g., alternative lane operations, turning movement lane balance, traffic signal operations) described in the "Traffic Control Plan" section of this chapter warrant review for possible mitigation of site circulation deficiencies.
- Traffic flow plan, traffic control plan, and parking area design provisions that impact the scope of mitigation required to provide adequate site access and circulation.
Parking Area Ingress
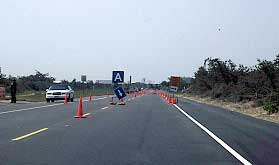
Figure 6-9. Shoulder Utilization
During event ingress operation, several factors influence the operation of access roads connecting the adjacent street system and parking areas:
- While the physical characteristics of the adjacent street system and associated traffic control may meter traffic flow destined to access roadways, the roads likely do not have sufficient capacity to service incoming traffic. As a result, the event planning team should designate contraflow (e.g., one-way) operation on the access road segment connecting a major feeder intersection and the relevant parking area. An advantage of implementing access road contraflow operation concerns the capability of handling two or more conflicting movements from a feeder intersection with proper channelization. In turn, the design of parking area access points should ensure accommodation of vehicles in all travel lanes.
- Shown in Figure 6-9, shoulder utilization represents another strategy to gain additional access road capacity. As indicated in the figure, the temporary right shoulder lane services through traffic, and the inside lane provides direct access to a parking area.
- Figure 6-10 shows an example of lane channelization implemented on an access road serving venue parking areas. This control technique eliminates unnecessary lane changing, which reduces roadway capacity, in the vicinity of parking area access points. Advance signing can inform motorists on which lane to use.
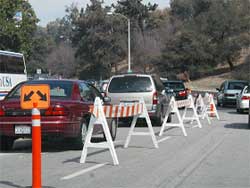
Figure 6-10. Lane Channelization
- The use of multiple access points to the same parking area provides an opportunity where vehicles traversing the left lane must enter the first access point and vehicles traversing the right lane has access to remaining downstream access points (e.g., left lane becomes exclusive lane to the next downstream access point).
- A breakdown in either parking area process or park operations creates congestion on the access roadway serving the parking area. This is not a "lot full" situation but, instead, a situation characterized by excessive service time to conduct parking fee transactions or to park vehicles. If parking operators do not mitigate the breakdown quickly, congestion on the access road propagates to the adjacent street system. The use of overflow access points and on-call operators/volunteers can effectively limit and even reduce congestion until parking area operations return to normal.
Pick-ups and Drop-offs
Table 6-9 lists guidelines for designating pick-up and drop-off areas. Some considerations include:
- A site vehicle circulation rule of thumb involves implementing a right
turn pattern of ingress and egress to achieve maximum street system
capacity. The quandary with pick-ups and drop-offs concerns accommodating
two-way vehicle travel, departing traffic during event ingress
and arriving traffic during event egress.
- First, recognize these motorists will encounter resistance only in exiting the immediate site area during ingress and vice versa during egress. They likely will travel in the opposite direction of peak flow on freeway and arterial corridors serving the event venue.
- Second, vehicles may have to turnaround after a pick-up/drop-off.
- The utilization of off-street parking areas for taxi and limousine event service eliminates taxi/limo cruising at the end of a planned special event. For example, limousine drivers would have to meet their customers after the event and escort them back to the parked limousine. This strategy has proven successful at reducing pedestrian/limousine conflicts at intersections near the Staples Center in Los Angeles, CA.(4)
- For private vehicles, an off-street lot provides a convenient meeting location.
- Pick-up and drop-off area capacity represents another key concern that practitioners must address.
- A queuing system, discussed in the next section on parking area design and operation, can describe the operation of pick-up/drop-off areas for taxis and drop-off areas for private automobiles, limousines, and buses.
- In the case of pick-ups involving private automobiles, limousines, and buses, the event planning team must designate an off-site parking area of sufficient capacity, as determined through a parking demand analysis, to stage vehicles operated by drivers intending to pick-up a specific event patron(s). In an effort to avoid conflict with heavy egress traffic, or as a client courtesy, drivers typically arrive at a designated pick-up area before the end of the event.
- Practitioners can estimate and compare the service rate (vehicles
per hour) of all lanes comprising a particular pick-up/drop-off area
to the peak arrival rate of traffic using the area. The service flow
rate for one lane equals one hour divided by the time to process (i.e.,
service time) one vehicle picking-up/dropping-off event patrons. If
an average pick-up/drop-off service time is two minutes, then the service
rate of one lane equals 30 vehicles per hour (60 minutes divided by
2 minutes per vehicle).
- Personnel assigned to monitor pick-up/drop-off area operation on the day-of-event can enforce a particular service time or length of time a particular vehicle can stay in the pick-up/drop-off area.
- Note that a pick-up/drop-off area queuing system operates stochastically. Traffic arrival rates will vary, and individual service times that collectively determine the service rate will also vary.
- To handle a potential overflow situation at a pick-up/drop-off area, prohibit parking on the access road adjacent to the pick-up/drop-off area, and cone (when necessary) a vehicle stacking lane along the access road shoulder.
Parking Area Egress
Two basic strategies surround parking area egress operations. These contrasting strategies include: (1) preserving adjacent street flow and (2) effecting rapid parking area unloading. Several important considerations include:
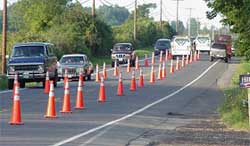
Figure 6-11. Access Road Traffic Pattern During Event Egress(6)
- Regardless of strategy, planners should locate parking area access points as far away as possible from major intersections so that vehicles can exit immediately from the parking areas without disrupting the flow of traffic on the adjacent access road.
- When the adjacent street represents a collector or arterial roadway,
the traffic management team generally seeks to preserve flow. This is
accomplished either by manual or automated means. A manual operations
approach involves traffic management team personnel monitoring parking
exit points. Crews permit a maximum volume of traffic to exit the parking
areas while still maintaining a smooth traffic flow on the adjacent
roadway network. If traffic begins to queue downstream of an exit point,
personnel would communicate via radio and movement out of the relevant
parking areas stopped until mainline congestion dissipates.
- This strategy worked successfully during two major rural events, the 1986 and 1995 U.S. Golf Open at Shinnecock Hills Golf Course in Southampton, New York.(5)
- Instead of manually controlling traffic, traffic management team personnel could operate portable traffic signals placed at parking area access points.
- If access points have a permanent traffic signal, operators can simply implement new timing plans in favor of either egress strategy.
- To effect rapid parking area unloading, consider providing multiple
access points for each parking area.
- For planning purposes, practitioners may either assume an access point capacity of 900 vehicles per hour per lane (e.g., 4 second headway between vehicles) or use computer traffic simulation software to gain a more precise estimate based on local conditions.
- An alternate approach involves temporarily striping additional exit lanes, for a nominal distance (e.g., 1000+ feet) plus taper, on the adjacent access road to allow for multiple lanes of traffic out of the parking area. Figure 6-11 illustrates this strategy, implemented for a county fair in rural Dutchess County, New York. This approach works well when the parking area access point is centrally located and accommodates traffic from opposite ends of the parking area
Parking Area Design and Operation
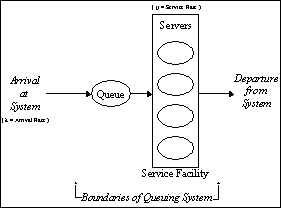
Figure 6-12. Queuing System Schematic
Parking area operations consist of two distinct components: process and park. A significant breakdown in either component will, in turn, cause congestion to occur and propagate on the access road serving the parking area. The objective of designing and operating parking areas involves providing an access point capacity in excess of the peak rate of traffic flow that traverses the driveway.
Process Component
Any planned special event parking area that requires a fee or permit for access has a service facility in-place to process vehicles entering the lot. Therefore, a first-in-first-out queuing system exists. Figure 6-12 provides a schematic of this system. The queuing system is bounded by the service facility (e.g., parking area gate) and the queue storage area. Figure 6-13 illustrates a queuing system at the entrance of a venue parking area. From a parking area operations perspective, queuing system characteristics include:
- The arrival rate, λ, denotes the number of vehicles traversing a single parking area access point over some period of time.
- The maximum arrival rate represents the lesser of: (1) access point capacity or (2) adjacent access road capacity.
- The service rate, µ, is the number of vehicles the service facility can process over some period of time. The magnitude of this rate depends on the number of servers (e.g., staff or automated gates) that comprise the service facility and server efficiency.
- Queuing happens when the arrival rate exceeds the service rate. For example, if the maximum arrival rate is 600 vehicles per hour and four parking area gates are open, then each server or staff person must process 150 vehicles per hour, or 1 vehicle in 24 seconds (e.g., the service time), in order to prevent vehicle queues from forming. Motorists will locate open servers, but the event planning team should utilize the queuing system concept, and consider predicted arrival rates, when staffing parking area access points.
- A parking area queuing system operates stochastically. Traffic arrival rates will vary, and individual transaction times that collectively determine the service rate will also vary.
- In designing a service facility for a planned special event parking area, select a conservative server service time (e.g., the time to serve one vehicle) and determine the required number of servers that can process the maximum anticipated arrival rate with one server on break.
- Service time may increase if law enforcement conducts random checks of vehicles entering a parking area.
- To avoid the occurrence of long service times, designate a turnout area adjacent to the gates for vehicles subject to a detailed security check.
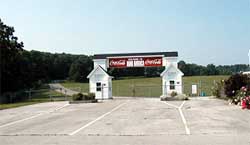
Figure 6-13. Permanent Venue Gate and Queue Storage Lanes
Table 6-10 indicates three vehicle processing tactics.
| Tactic |
|---|
|
Manual Transaction
Manual transaction refers to cash transactions made between a driver and human server. This tactic involves the longest and most variable service times, as servers have to periodically make change and even answer questions.
Manual transaction operation at parking areas closely resembles the operation of manual (cash) lanes at toll facilities. In both cases, signs inform drivers of the fee in advance of the service facility, and servers conduct cash-only transactions. Numerous publications on toll facility evaluation report the capacity of a manual toll lane ranges from 300 to 400 vehicles per hour. This equates to a service time of between 9 to 12 seconds per vehicle. Practitioners may assume a service time in the stated range, where 12 seconds per vehicle denotes a conservative service time, for individual servers handling cash transactions at a planned special event parking area.
Permit Display
The use of permits for planned special event parking has become increasingly common. Originally, permanent venue or recurring event season ticket holders received or purchased a parking permit as part of their season ticket package. Internet commerce has spurred venues and event organizers to sell reserved parking spaces in advance to event patrons. Typical offers involve obtaining a guaranteed parking space near the venue and main gate.
Advance parking sales provide a two-fold advantage from a parking operations perspective. First, event patrons will have advance information on exactly where to park at the event venue, and repeat customers will become familiar with the fastest route to the parking area. Second, the tactic eliminates cash transactions at reserved parking areas on the day-of-event, substantially reducing service time. In fact, a service facility is unnecessary if parking operators post proper signage and conduct a vehicle check for violators between event ingress and egress.
The operation of a permit-only parking area mirrors that of a free parking area. In determining the capacity of individual access lanes to a free or permit-only parking area, practitioners may assume a 4 second headway between vehicles (or 900 vehicles per hour per lane capacity). This represents the capacity assumption made by officials, during the planning process, for free parking areas used by spectators of the 2002 Winter Olympics.(7) In order to account for roadway geometrics or special turning maneuvers, practitioners can determine the capacity of access lanes using computer traffic simulation software.
Automated Transaction
An automated transaction involves deployment of an electronic fee collection system, suitable for permanent venues hosting numerous events. Similar in operation to an electronic toll collection system, the system would require event patrons to have a transponder in their vehicle. Implementation of a small-scale system could involve distributing transponders to season ticket holders.
Park Component
Parking operators and volunteers must meet the following two requirements for parking vehicles:
- Park vehicles at the same rate as those being processed.
- Minimize pedestrian/vehicular conflicts inside parking areas.
When multiple servers process vehicles, operators should consider creating multiple vehicle streams from the service facility and, in turn, parking vehicles in different sections of the parking area. Each stream must maintain an adequate speed or congestion will occur within the parking area and spillback to the service facility. Prior to the event, parking operators should survey the parking area and note any features that may slow vehicles traversing a parking area. Such features include ditches, sand, and humps.
Figure 6-14 shows an excellent example of minimizing pedestrian/vehicular conflicts inside a parking area. Simply ensure that every vehicle entering a parking area parks as close to the adjacent pedestrian access route, leading to the venue or shuttle bus station, as possible. Erect pedestrian walkway signs and instruct volunteers to tell event patrons where to walk as soon as patrons exit their vehicle.
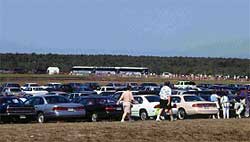
Figure 6-14. Minimizing Pedestrian/Vehicular Conflicts in Parking Areas
Parking Occupancy Monitoring
On the day-of-event, traffic patterns and parking area loading patterns may vary from event planning team predictions. As a result, some parking areas, particularly non-reserved lots, may load faster than other lots. The event planning team and traffic management team must, in advance of the event, develop a detail for monitoring parking area occupancy levels for the ingress period. The focus of this task involves making a "lot full" decision at a time when all vehicles between the parking area access point and traveler information devices directing motorists to the parking area (e.g., the pipeline) can still park at the subject lot. As soon as team personnel make a "lot full" call, TMC or command post operators change the message set communicated by traveler information devices in order to direct motorists to an alternate lot. The traveler information device(s) forming the upstream boundary of the pipeline must be located upstream of the access road serving an alternate parking area. In some cases, a parking area pipeline may extend to a freeway or arterial corridor serving the event venue.
Two methods for making a "lot full" decision in the field include: (1) vehicle count at parking area access points and (2) visual inspection. Both methods require field personnel to have an estimate of the pipeline capacity during load-in. That is, the defined pipeline length (account for multiple travel lanes) divided by average vehicle spacing. Consider that up until the parking area reaches capacity, vehicles traversing the pipeline will be moving. Therefore, average vehicle spacing equals vehicle length plus the space allotted by drivers between vehicles. Average vehicle spacing ranges from 30 feet (conservative) to 40 feet.
The vehicle count method involves conducting a manual or machine count at the downstream pipeline end beginning at the start of parking area load-in. This count represents the number of vehicles that have entered the parking lot. The following equation defines a "lot full" decision:
(Capacity of parking area) – (Vehicle count) – (Pipeline capacity) = 0 (Lot full)
The visual inspection method involves the traffic management team or parking operators making a "lot full" decision based on comparing a visual estimate of available parking spaces to the pipeline capacity. The parking area access point(s) must denote the downstream pipeline terminus. Team personnel can obtain an estimate of available parking spaces on the ground, from an overhead vantage point, or from aerial observation. This method is not as precise as the vehicle count method, but the visual inspection method: (1) requires less personnel resources and (2) can be implemented in the latter stages of load-in, as necessary to assess conditions.
Table 6-11 summarizes the parking occupancy monitoring plan used during the 2002 Winter Olympics.
| Step |
|---|
|
Parking Regulations
Planned special events require law enforcement and other stakeholders to consider various on-street and off-street parking regulations. On-street parking regulations involve day-of-event parking restrictions, as illustrated in Figure 6-15, to: (1) preserve parking for nearby residents and businesses and (2) increase capacity on critical access routes serving the planned special event. Table 6-12 lists some considerations for developing off-street parking regulations.
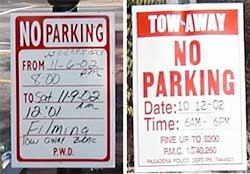
Figure 6-15. Parking Restriction Signs
Practitioners should assess the use of private land (residential or business) for event patron parking. Owners entice arriving event patrons to use private parking areas by offering a reduced fee relative to event parking areas, or drivers recognize the convenience of the lot location with respect to accessing a freeway or arterial corridor needed to exit the area during egress. Problems may occur particularly during event egress when a continuous stream of traffic exiting a private lot(s) conflicts with heavy adjacent street traffic attempting to exit the local area surrounding the event site. Congestion on the adjacent street creates congestion that propagates upstream and toward the event site area. Solutions to mitigate the potential impact of private parking areas on adjacent street traffic flow during event ingress and egress include: (1) requiring owners of private land to obtain a permit to offer parking for a fee during a planned special event and (2) staffing traffic control officers at private driveways during egress to meter traffic flow out of the private parking area.
Three keys to successfully implementing a parking regulation include enforcement, advertising, and signing. Enforcement involves both ticketing and towing. Tow trucks assigned to the planned special event venue site can facilitate immediate removal of illegally parked vehicles. Prior to the event, the event planning team could designate an on-site area to serve as a repository for towed vehicles. Event patrons could access the area on foot and then would have to pay a towing charge to retrieve their vehicle.
The event planning team should inform affected local residents and businesses of parking restrictions via direct contact or mailing. To better meet community needs, stakeholders can setup a telephone hotline during the planned special event to field any complaints. This tactic assists law enforcement in identifying areas requiring greater enforcement. For multi-day events, law enforcement can base second-day enforcement patrols on first-day public comments.
Plan Specifications
The event planning team should design a site and parking plan to service both the traffic management team and event patrons. Pre-trip traveler information dissemination (via media, websites, mailings, brochures) should include elements of the site and parking plan. Table 6-13 contains a site and parking plan development checklist. Appendix H contains example site and parking maps prepared for permanent venues.
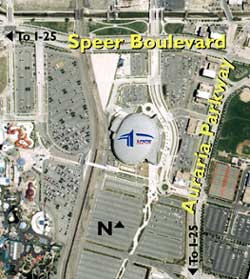
Figure 6-16. Annotated Aerial Map of Venue Site (Photo courtesy of the Pepsi Center.)
Event patrons primarily focus on information specifying time of operation, location, and cost. These elements define the utility associated with choosing a particular parking area or electing to drive to the event site altogether. As shown in Figure 6-16, the distribution of an annotated aerial map benefits event patrons unfamiliar with the immediate venue area. Figure 6-17 shows a downtown arena parking map that displays parking fees for various off-site parking areas within sufficient walking distance from the venue. Table 6-14 lists considerations for posting any planned special event plan on an Internet website.
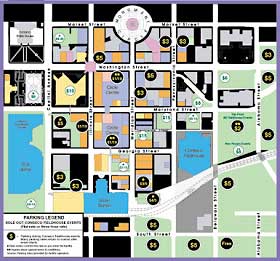
Figure 6-17. Downtown Area Venue Parking Map (Graphic courtesy of the Conseco Fieldhouse)
Planned Special Events Traffic Management | Privacy Policy