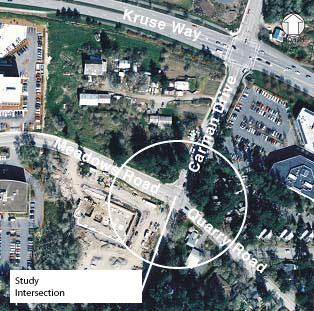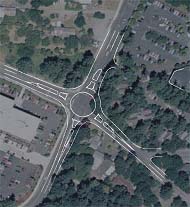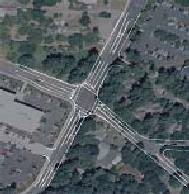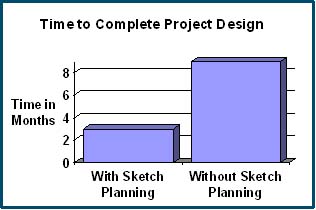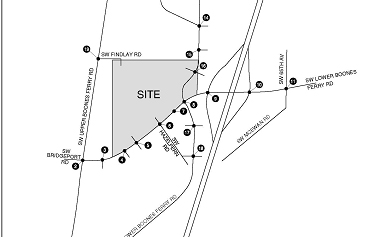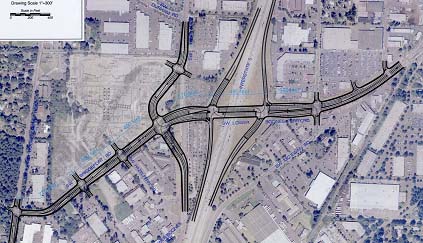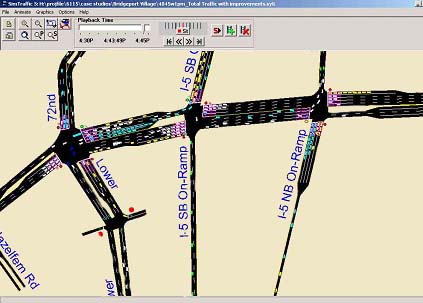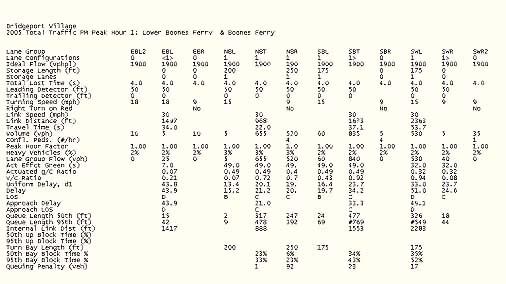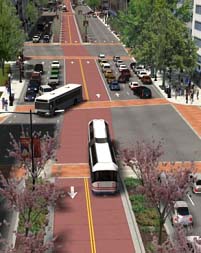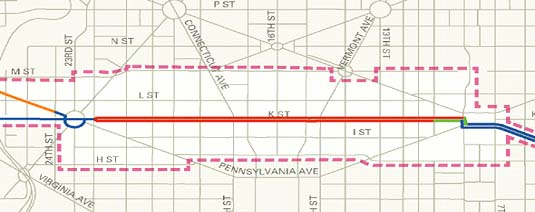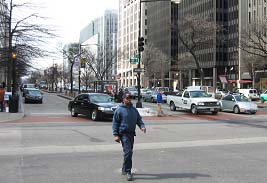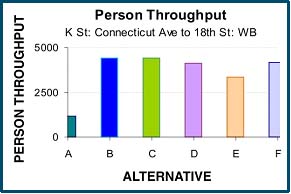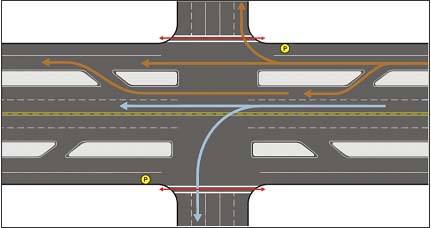Traffic Analysis Toolbox Volume V:
Traffic Analysis Toolbox Case Studies – Benefits and Applications
4.0 Project Development
A wider range of tools with more detailed output capabilities is needed when transportation-related projects move into the development stage. Here, the focus is usually on geometric considerations, operational characteristics, or both. The practitioner will need access to a variety of analysis tools depending on accuracy and display-ability requirements of the audience. Many such tools have been developed and can be effectively applied within the realms of sketch planning, design/operational analyses, and even simulation. The table below introduces three real-world case studies used in the remainder of this chapter to demonstrate benefits that can be achieved through proper application of these tools in project development environments.
| Type of Analysis | Real-World Case Study |
|---|---|
| 4.1 Sketch Planning | Carman/Quarry/Meadows Intersection Layout and Roundabout Analysis Lake Oswego, Oregon |
| 4.2 Operational/Design Evaluation | Bridgeport Village Shopping Center Development Tualatin, Oregon |
| 4.3 Simulation Analysis and Display | K Street Busway Transit Alternatives Analysis Washington, DC |
4.1 Sketch Planning Case Study – Intersection Layout and Roundabout Analysis
Sketch planning traffic analysis tools were used to develop design alternatives to address both operational and safety issues at the Carman/Quarry/Meadows intersection in Lake Oswego, Oregon. Using only basic turning volume information, the tools predicted the number and configuration of lanes required for different types of intersection control. This approach saved substantial time and money, and laid the groundwork for the final design activities.
Carman/Quarry/Meadows Intersection – Lake Oswego, OR
Key Benefits
- Data required is minimal and readily available in most cases
- Allowed for the consideration of multiple alternatives in a time and cost efficient manner
Other Considerations
- Sketch planning products can give decision makers an understanding of the big picture, even though modifications and greater detail is sometimes necessary through detailed design.
4.2 Operational/Design Case Study – Traffic Impact Study
In the project development process, HCM and/or other analytical methods provide the kind of detailed analysis that is needed to make decisions such as required number of travel lanes at intersections, length of queue storage required for each turning movement based on signal timing assumptions, and assorted other details. The detailed analysis helps provide the technical support for a list of improvements required for project development.
Bridgeport Village Shopping Center Development – Tualatin, OR
Key Benefits
- Estimated the impact of the development on the transportation network
- Considered the physical layout of improvements in concert with the analytical analysis lead to a comprehensive solution.
Other Considerations
- These procedures require an iterative approach regarding assumptions for design and operations
The analytical method can be data intensive and costly if numerous alternatives with different volumes, geometry and signal timing scenarios are to be analyzed. Significant time and budget can be saved if only the most viable alternatives are analyzed in detail.
4.3 Traffic Simulation Model Case Study – Transit Alternatives Analysis
The K Street Busway Study assessed a proposed busway that included transit service planning and detailed simulation analysis. Simulation was used to determine the effects of street reconstruction on all modes, to contrast the alternatives, and to determine a recommended solution that met the City's policies.
K Street Busway – Washington, D.C.
Key Benefits
- Evaluation of impacts on all modes over several scenarios
- Efficient communication of project outcomes to stakeholders and decision makers
Other Considerations
- Detailed information is needed on design and operational characteristics
Microsimulation can assess a much wider range of issues present in the corridor including effects to general automobile traffic, pedestrians, and existing and proposed bus service. This allows for decisions to be made while considering all modes.
Another important dimension of this project is the complexity of the analyses that was performed. As a dense urban area, pedestrian interaction throughout the boulevard required careful consideration of the interaction of pedestrians and vehicle movements that are rarely encountered.
